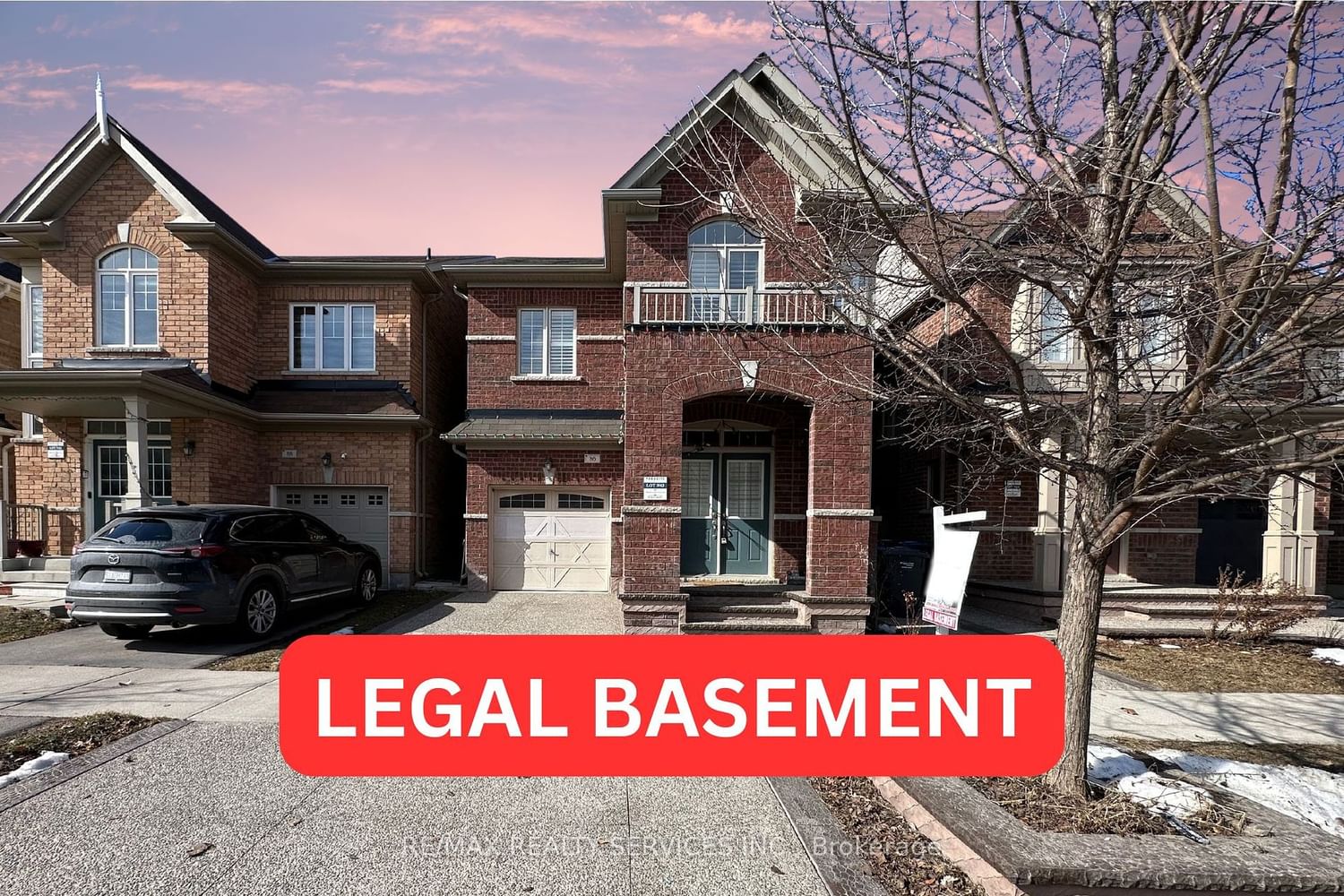$1,299,999
4+3-Bed
5-Bath
2000-2500 Sq. ft
Listed on 2/16/24
Listed by RE/MAX REALTY SERVICES INC.
A Perfect Home for Your Family. This fabulous house boasts an impressive layout with around 2,400 Square Feet above grade, 4 Bedrooms, and a LEGAL BASEMENT (TWO-UNIT DWELLING) featuring 2 Bedrooms and a Spacious Rec Room that can be used as a 3rd Bedroom or Storage Room. Step into the heart of the home and discover the epitome of culinary luxury in the Executive Kitchen. With a central island and top-of-the-line stainless steel appliances, this kitchen is a chef's dream come true. Retreat to the master bedroom oasis, where a 10-foot coffered ceiling sets the stage for tranquility. California Shutters. A walk-in closet and a luxurious 4-piece ensuite provide the ultimate comfort and convenience. Each B/R offers ample space, ensuring comfort and privacy for all occupants. Convenience meets functionality with a second-floor laundry and a separate laundry in the basement. The Main Floor features a sunken mudroom with a closet, offering ample storage space for your kitchen and ensuring clutter-free living.
W8073454
Detached, 2-Storey
2000-2500
10+2
4+3
5
1
Attached
3
Central Air
Apartment, Sep Entrance
Y
N
Brick
Forced Air
Y
$6,007.21 (2023)
88.72x30.06 (Feet) - Two-Unit Dwelling
